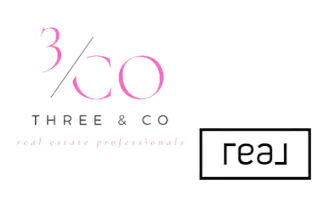285 Rolling RD Lexington, NC 27292
3 Beds
2 Baths
2,232 SqFt
UPDATED:
Key Details
Property Type Single Family Home
Sub Type Single Family Residence
Listing Status Active
Purchase Type For Sale
Square Footage 2,232 sqft
Price per Sqft $439
Subdivision Hidden Hills
MLS Listing ID 4248099
Bedrooms 3
Full Baths 2
HOA Fees $725/ann
HOA Y/N 1
Abv Grd Liv Area 2,232
Year Built 2019
Lot Size 0.570 Acres
Acres 0.57
Lot Dimensions 108x260x105x223
Property Sub-Type Single Family Residence
Property Description
Location
State NC
County Davidson
Zoning RS
Body of Water High Rock Lake
Rooms
Main Level Bedrooms 3
Main Level, 13' 10" X 11' 2" Kitchen
Main Level, 19' 2" X 16' 4" Living Room
Main Level, 7' 10" X 16' 4" Dining Room
Main Level, 12' 6" X 20' 1" Primary Bedroom
Main Level, 11' 6" X 13' 0" Bedroom(s)
Main Level, 15' 2" X 6' 3" Laundry
Main Level, 13' 0" X 10' 10" Bedroom(s)
Main Level, 7' 0" X 11' 1" Office
Interior
Interior Features Attic Other, Entrance Foyer, Open Floorplan, Pantry, Split Bedroom, Walk-In Closet(s), Walk-In Pantry
Heating Heat Pump
Cooling Central Air
Flooring Tile, Wood
Fireplaces Type Gas Log, Living Room
Fireplace true
Appliance Dishwasher, Gas Range, Microwave, Plumbed For Ice Maker
Laundry Electric Dryer Hookup, Inside, Laundry Room, Main Level, Sink, Washer Hookup
Exterior
Exterior Feature In-Ground Irrigation
Garage Spaces 2.0
Fence Back Yard, Fenced
Utilities Available Electricity Connected, Propane
Waterfront Description Pier
View Water
Roof Type Fiberglass
Street Surface Concrete,Paved
Porch Covered, Deck, Front Porch, Patio, Rear Porch
Garage true
Building
Lot Description Waterfront
Dwelling Type Site Built
Foundation Crawl Space
Sewer Septic Installed
Water County Water
Level or Stories One
Structure Type Vinyl
New Construction false
Schools
Elementary Schools Southmont
Middle Schools Central Davidson
High Schools Central Davidson
Others
HOA Name Slatter Managment
Senior Community false
Acceptable Financing Cash, Conventional
Listing Terms Cash, Conventional
Special Listing Condition None





