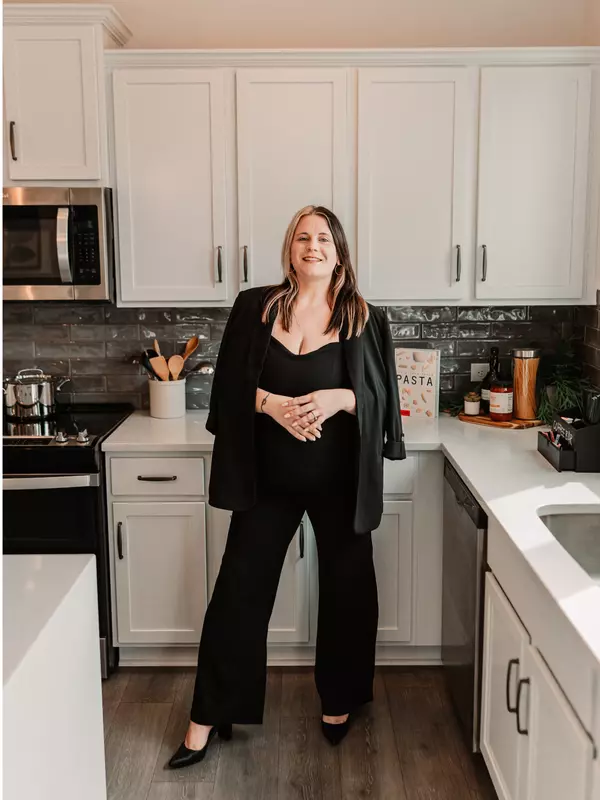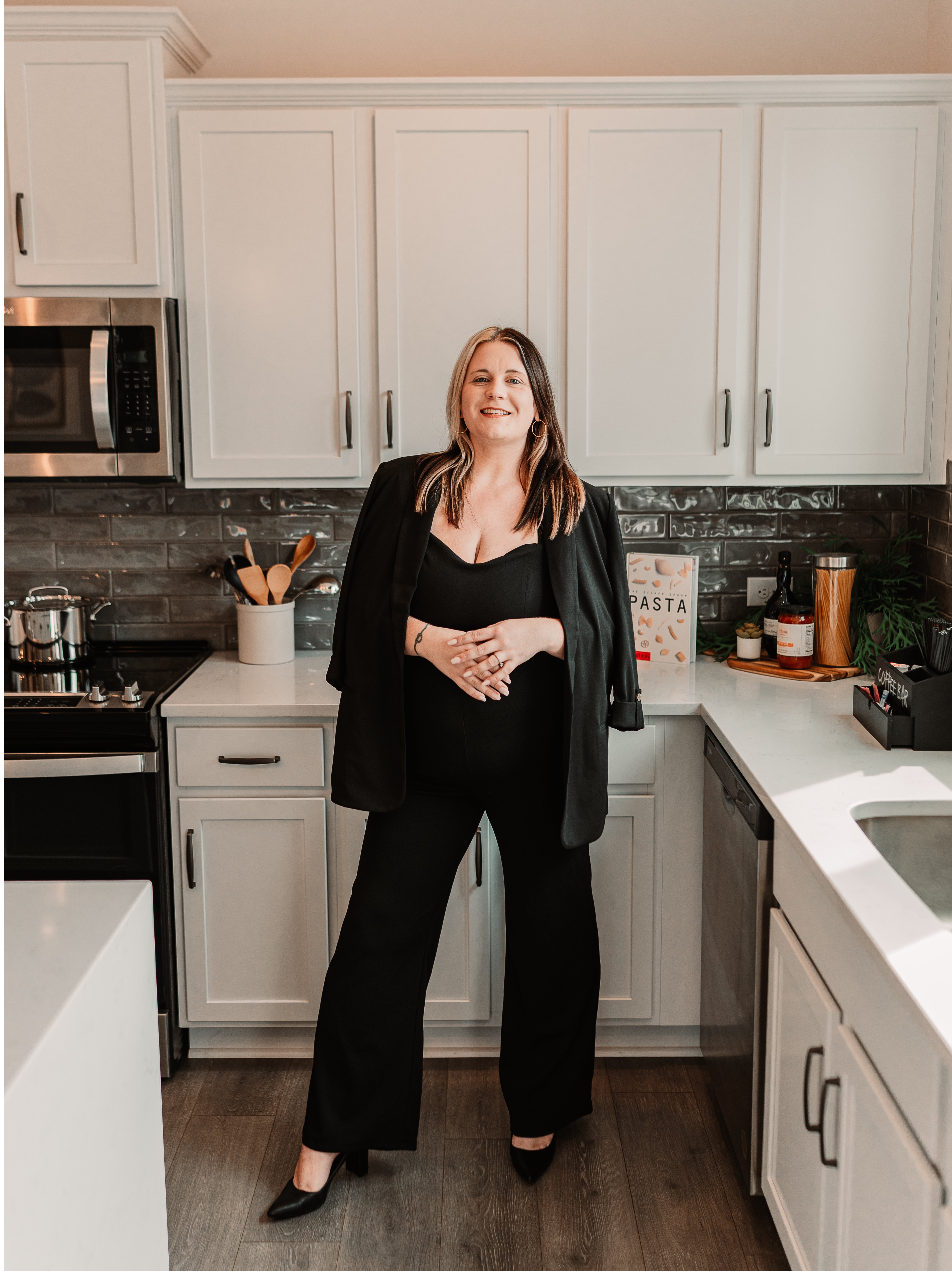
629 Wickhams Fancy DR Biltmore Lake, NC 28715
4 Beds
5 Baths
4,966 SqFt
UPDATED:
Key Details
Property Type Single Family Home
Sub Type Single Family Residence
Listing Status Active
Purchase Type For Sale
Square Footage 4,966 sqft
Price per Sqft $337
Subdivision Biltmore Lake
MLS Listing ID 4231005
Bedrooms 4
Full Baths 5
HOA Fees $600/qua
HOA Y/N 1
Abv Grd Liv Area 4,966
Year Built 2005
Lot Size 0.580 Acres
Acres 0.58
Property Sub-Type Single Family Residence
Property Description
This breathtaking Bob Timberlake-designed luxury mountain craftsman is a true masterpiece, ideally situated in the highly sought-after Biltmore Lake community. From the moment you arrive, you'll be captivated by the thoughtful design, high-end finishes, and exceptional attention to detail.
The main level features a spacious primary suite, a dedicated home office, and a second bedroom, perfect for guests or multi-generational living. The open-concept floor plan flows seamlessly into a gourmet kitchen, showcasing upscale appliances and custom woodwork throughout.
Upstairs, you'll find a generous second living area, three additional bedrooms (including two with ensuite baths), and ample storage. Enjoy the outdoors from the oversized screened porch, or gather around the fire pit area for cozy evenings under the stars. Additional highlights include a recirculating hot water system and a large walk-in storage room...ideal for kayaks, bikes, lawn gear, and more.
All this is just steps from over 8 miles of scenic hiking and biking trails, tennis and pickleball courts, a vibrant clubhouse, boating, parks, playgrounds, lakeside concerts, and a full calendar of year-round community events. Live the Biltmore Lake lifestyle—only a five-minute walk from it all!
Location
State NC
County Buncombe
Zoning RES
Body of Water Biltmore Lake
Rooms
Main Level Bedrooms 2
Main Level Primary Bedroom
Interior
Interior Features Attic Walk In, Breakfast Bar, Central Vacuum, Entrance Foyer, Open Floorplan, Split Bedroom, Storage, Walk-In Closet(s)
Heating Central, Forced Air, Natural Gas
Cooling Central Air
Flooring Carpet, Tile, Wood
Fireplaces Type Family Room, Gas Log
Fireplace true
Appliance Dishwasher, Disposal, Gas Cooktop, Microwave, Refrigerator, Wall Oven
Laundry Laundry Room, Main Level
Exterior
Garage Spaces 2.0
Fence Back Yard, Partial
Community Features Clubhouse, Lake Access, Picnic Area, Playground, Recreation Area, Sidewalks, Sport Court, Street Lights, Tennis Court(s), Walking Trails
Utilities Available Cable Available, Electricity Connected, Natural Gas, Underground Utilities
Waterfront Description Beach - Public,Boat Slip – Community,Dock
Roof Type Shingle
Street Surface Other,Paved
Porch Covered, Front Porch, Rear Porch, Screened
Garage true
Building
Lot Description Corner Lot, Level, Wooded
Dwelling Type Site Built
Foundation Crawl Space
Sewer Public Sewer
Water Public
Level or Stories Two
Structure Type Cedar Shake,Stone,Wood
New Construction false
Schools
Elementary Schools Hominy Valley/Enka
Middle Schools Enka
High Schools Enka
Others
HOA Name GRANDMANORS
Senior Community false
Restrictions Other - See Remarks
Acceptable Financing Cash, Conventional
Listing Terms Cash, Conventional
Special Listing Condition None






